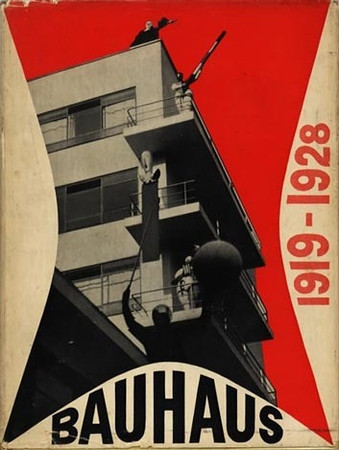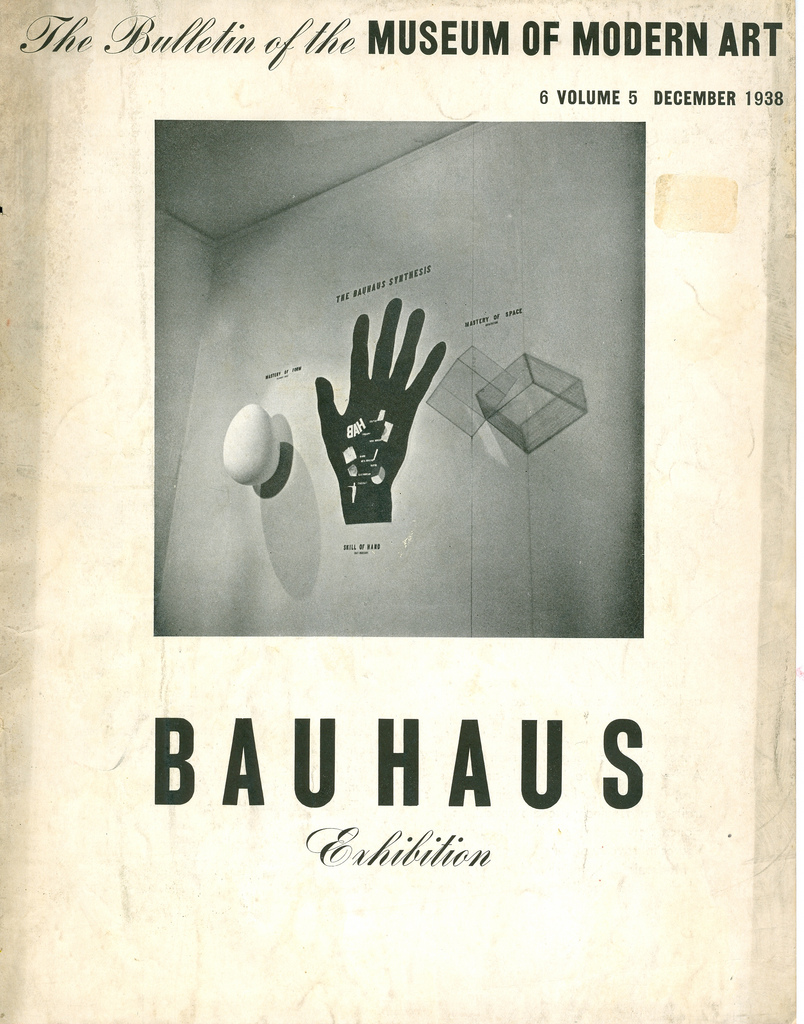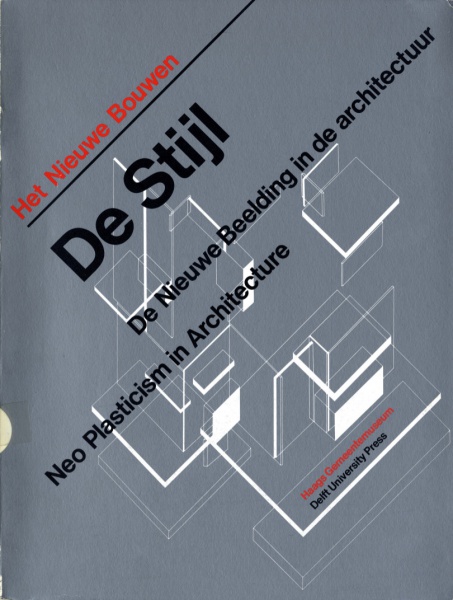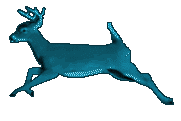Ron Eglash: African Fractals: Modern Computing and Indigenous Design (1999)
Filed under book | Tags: · africa, anthropology, architecture, art, cellular automata, computing, ethnomathematics, fractal, geometry, mathematics

Fractals are characterized by the repetition of similar patterns at ever-diminishing scales. Fractal geometry has emerged as one of the most exciting frontiers on the border between mathematics and information technology and can be seen in many of the swirling patterns produced by computer graphics. It has become a new tool for modeling in biology, geology, and other natural sciences.
Anthropologists have observed that the patterns produced in different cultures can be characterized by specific design themes. In Europe and America, we often see cities laid out in a grid pattern of straight streets and right-angle corners. In contrast, traditional African settlements tend to use fractal structures-circles of circles of circular dwellings, rectangular walls enclosing ever-smaller rectangles, and streets in which broad avenues branch down to tiny footpaths with striking geometric repetition. These indigenous fractals are not limited to architecture; their recursive patterns echo throughout many disparate African designs and knowledge systems.
Drawing on interviews with African designers, artists, and scientists, Ron Eglash investigates fractals in African architecture, traditional hairstyling, textiles, sculpture, painting, carving, metalwork, religion, games, practical craft, quantitative techniques, and symbolic systems. He also examines the political and social implications of the existence of African fractal geometry. His book makes a unique contribution to the study of mathematics, African culture, anthropology, and computer simulations.
Publisher Rutgers University Press, 1999
ISBN 0813526140, 9780813526140
272 pages
via Magdalena Mactas
PDF (updated to OCR’d version on 2014-2-17 via Marcell Mars)
Comment (0)Herbert Bayer, Walter Gropius, Ise Gropius (eds.): Bauhaus 1919–1928 (1938)
Filed under book, catalogue | Tags: · 1920s, architecture, art, art history, avant-garde, bauhaus, design, graphic design, industrial design, painting, photography, sculpture, typography


Bauhaus 1919-1928 remains one of the most valuable accounts of the Bauhaus school. The book was published in conjunction with the Museum Of Modern Art exhibition (December 7, 1938-January 30, 1939) and is a point-for-point record of actual programs and projects at the Bauhaus, prepared by Herbert Bayer under the general editorship of Walter Gropius and Ise Gropius and with the collaboration of a dozen other Bauhaus teachers — including Kandinsky, Klee, Feininger, Schlemmer, Itten, Moholy-Nagy, Albers, and Breuer. Rather than a retrospective history, it is a collection of photographs, articles, and notes prepared on the field of action. It may be considered as much a work of the Bauhaus as it is a work about it.
Includes work by all the Bauhaus faculty including Walter Gropius, Paul Klee, Wassily Kandinsky, Laszlo Moholy-Nagy, Marcel Breuer, Herbert Bayer, Josef Albers, Lyonel Feininger, Oskar Schlemmer, Hannes Meyer, Mies van der Rohe, Anni Albers, Otti Berger, Gunta Stolzl, Max Bill and many others.
The exhibition gave the first comprehensive review of the development of the institute under Gropius (no material from the later Bauhaus was shown). Preparation and technical arrangements were entrusted to Herbert Bayer, paving the way for his own emigration to America shortly afterwards. An accompanying Bulletin was a privilege, sent to members of MOMA. (Source)
Bauhaus 1919-1928
With a Preface by Alfred H. Barr, Jr.
Publisher Museum of Modern Art, New York, 1938
224 pages
via Joaquim Moreno, update via MoMA
The Bulletin of the Museum of Modern Art 6, Vol. 5 (Dec 1938): Bauhaus Exhibition
Publisher Museum of Modern Art, New York, 1938
8 pages
via David Levine
PDF (Book, 42 MB, updated on 2016-9-17)
PDF (Bulletin)
Het Nieuwe Bouwen: De Stijl: Neo Plasticism in Architecture (1983) [English/Dutch]
Filed under book, catalogue | Tags: · architecture, art, art history, art theory, de stijl, functionalism, history of architecture, neoplasticism

“In 1975, as a result of intensive teamwork, the Netherlands Museum of Modern Architecture, the Stedelijk Museum in Amsterdam, the Gemeente Museum in The Hague and the Rijksmuseum Kröller-Müller at Otterlo presented a variegated picture of Dutch architecture from 1890 to 1930 in four exhibitions. The interest in them was so great that it was decided almost at once to take up a similar project again after a few years, this time on the subject of ‘Nieuwe Bouwen’ and the Netherlands 1920-1960. That undertaking has now resulted in five exhibitions (a new participant being the Boymans-van Beuningen Museum in Rotterdam), each of which shows a different aspect of ‘Nieuwe Bouwen’, from its prior history to its latter days. ‘Nieuwe Bouwen’ or Functionalism was a worldwide phenomenon which began to appear after the First World War. The realization that a new society was imminent was felt by many to demand radical new solutions to social, economic and cultural problems. In the Netherlands the first contribution to the stating of those problems was made by the artists and architects who had united in the De Stijl movement.” (from the Foreword)
With texts by Theo van Doesburg, Henk Engel, Pieternel Fortuyn, Jan de Heer, Cees Boekraad, Yve-Alain Bois, Umberto Barbieri and Herbert Henkels.
Het Nieuwe Bouwen: De Stijl: De Nieuwe Beelding in de architectuur. Neo-Plasticism in Architecture
Edited by Cees Boekraad, Flip Bool, Herbert Henkels
With an Introduction by Cees Boekraad
Publisher Delft University Press, Delft, and Haags Gemeentemuseum, Den Haag, 1983
ISBN 9062751040
179 pages
via TU Delft
PDF (327 MB)
Comment (0)
